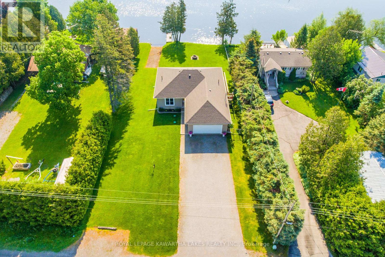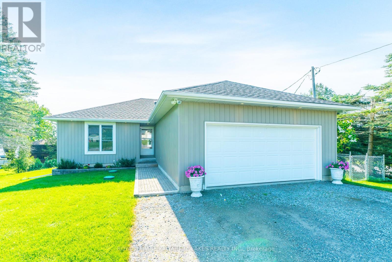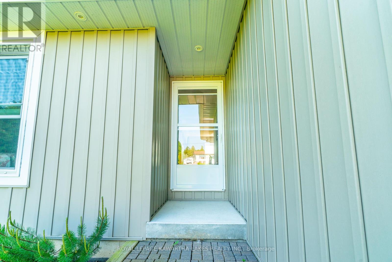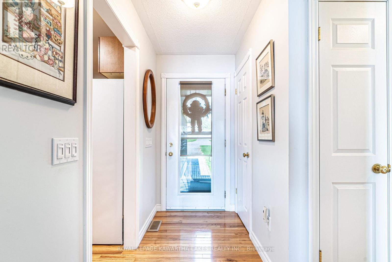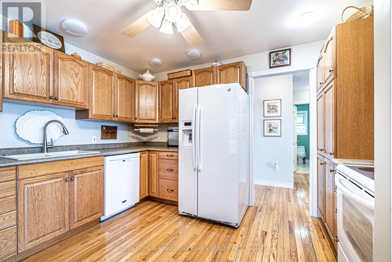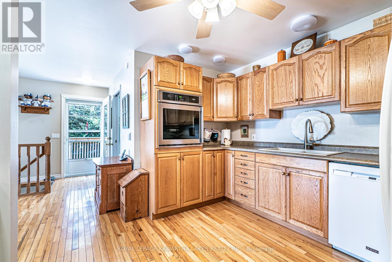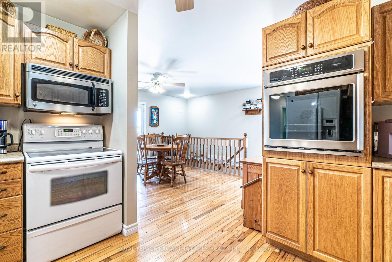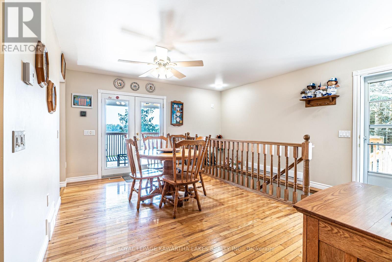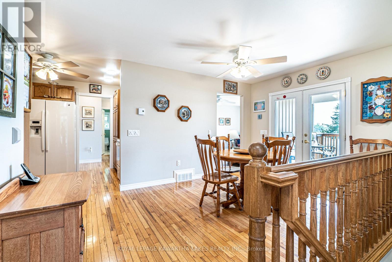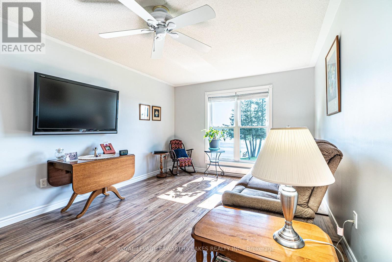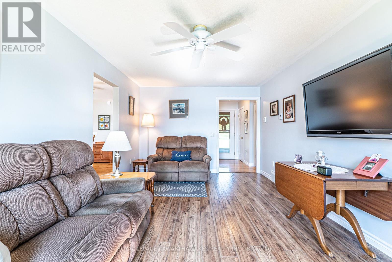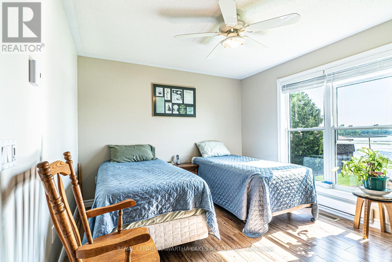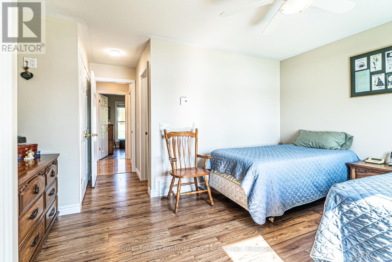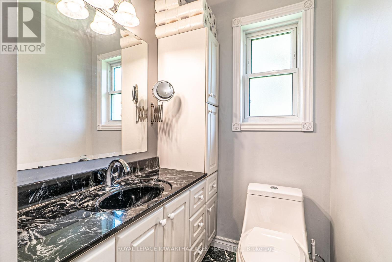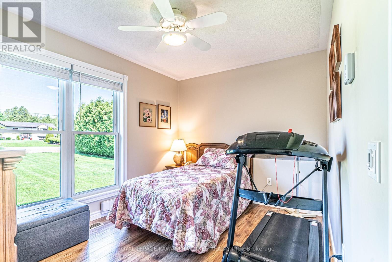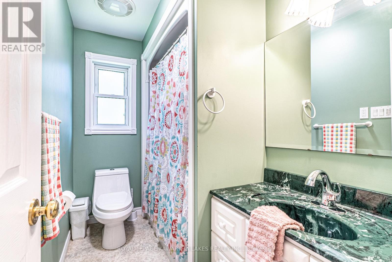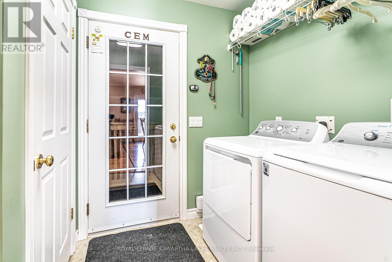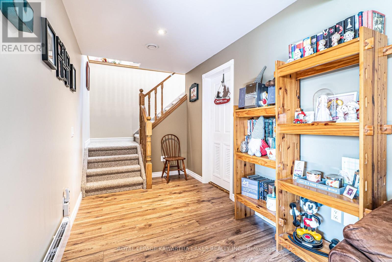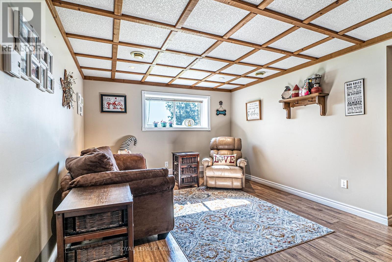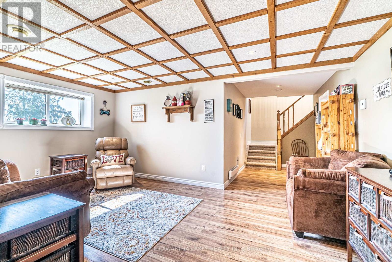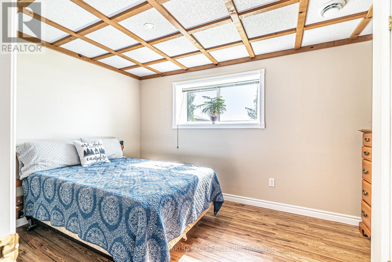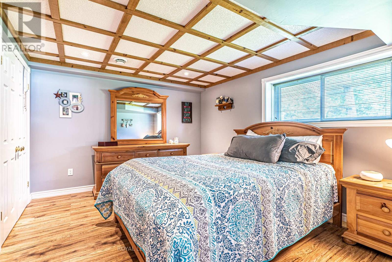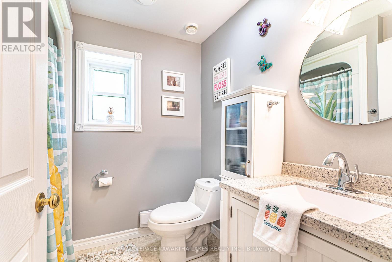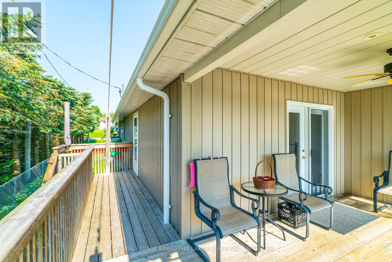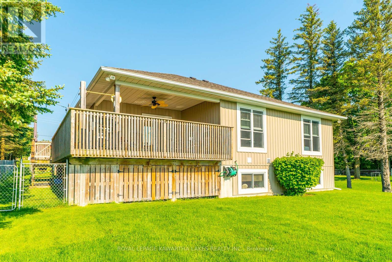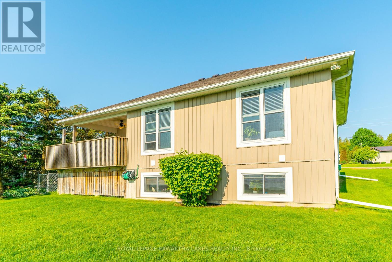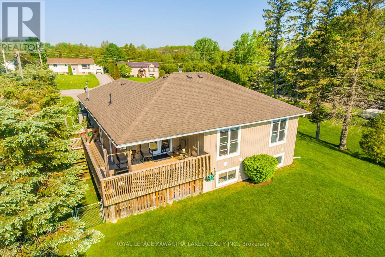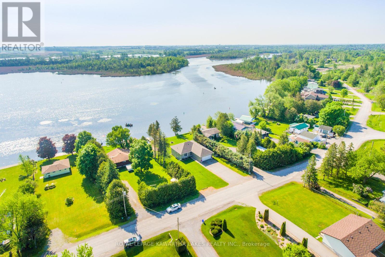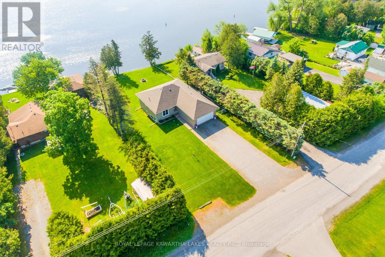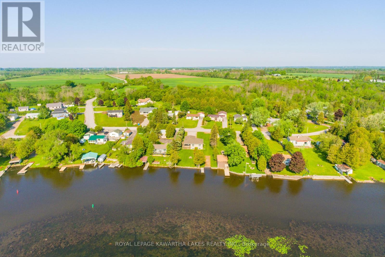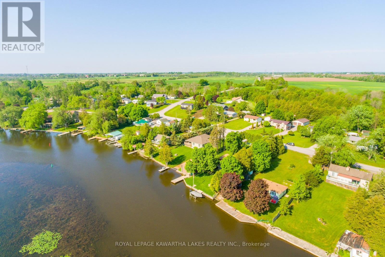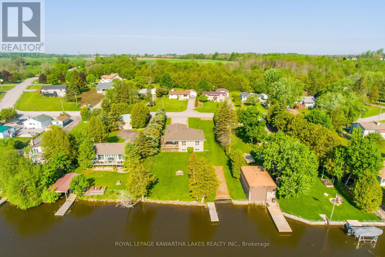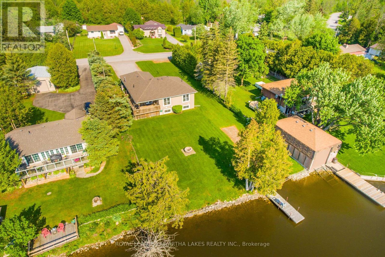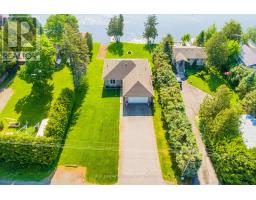36 Riverside Drive Kawartha Lakes, Ontario K9V 4R2
$1,119,000
Experience lakeside living with this exquisite bungalow, perfectly situated on the shores of Sturgeon Lake with stunning Eastern exposure. Featuring 2+2 bedrooms, 3 baths, this home offers a year round home just 10 minutes from Lindsay for amenities & services. Access the Trent Waterway System for boating adventures, fishing & swimming right from your own backyard! The main floor boasts a well-appointed kitchen, a dining room with w/out to deck perfect for family meals & a living room with expansive lake views. The primary bedroom is complete with a 3-piece ensuite & his/hers double closets, a 4-piece bath & 2nd bedroom for family members & guests. Laundry room with access to the conveniently attached 2-car garage offers ample space for vehicles & additional storage. The lower level features a rec room, 2 additional bedrooms, a 3-piece bath & a utility room for all your storage needs. Private boat launch. Whether you're sipping morning coffee on the deck, hosting a barbecue with friends, or enjoying a peaceful evening by the water, this waterfront bungalow offers an idyllic setting for creating cherished memories. (id:55730)
Property Details
| MLS® Number | X8365212 |
| Property Type | Single Family |
| Community Name | Rural Ops |
| Features | Cul-de-sac |
| ParkingSpaceTotal | 8 |
| Structure | Dock |
| ViewType | Direct Water View |
| WaterFrontName | Sturgeon |
| WaterFrontType | Waterfront |
Building
| BathroomTotal | 3 |
| BedroomsAboveGround | 2 |
| BedroomsBelowGround | 2 |
| BedroomsTotal | 4 |
| ArchitecturalStyle | Bungalow |
| BasementDevelopment | Finished |
| BasementType | Full (finished) |
| ConstructionStyleAttachment | Detached |
| ExteriorFinish | Vinyl Siding |
| FlooringType | Vinyl, Hardwood, Laminate |
| FoundationType | Poured Concrete |
| HeatingFuel | Propane |
| HeatingType | Forced Air |
| StoriesTotal | 1 |
| Type | House |
Parking
| Attached Garage |
Land
| AccessType | Year-round Access, Private Docking |
| Acreage | No |
| Sewer | Septic System |
| SizeFrontage | 80 Ft |
| SizeIrregular | 80.47 Ft ; .32 Acres |
| SizeTotalText | 80.47 Ft ; .32 Acres |
| SurfaceWater | Lake/pond |
| ZoningDescription | Rs |
Rooms
| Level | Type | Length | Width | Dimensions |
|---|---|---|---|---|
| Lower Level | Utility Room | 7.59 m | 3.81 m | 7.59 m x 3.81 m |
| Lower Level | Recreational, Games Room | 3.35 m | 53.08 m | 3.35 m x 53.08 m |
| Lower Level | Bedroom 3 | 3.82 m | 3.32 m | 3.82 m x 3.32 m |
| Lower Level | Bedroom 4 | 2.67 m | 4.06 m | 2.67 m x 4.06 m |
| Main Level | Laundry Room | 1.93 m | 1.8 m | 1.93 m x 1.8 m |
| Main Level | Dining Room | 4.46 m | 4.12 m | 4.46 m x 4.12 m |
| Main Level | Kitchen | 3.51 m | 3.68 m | 3.51 m x 3.68 m |
| Main Level | Foyer | 2.49 m | 1.23 m | 2.49 m x 1.23 m |
| Main Level | Living Room | 3.4 m | 5.63 m | 3.4 m x 5.63 m |
| Main Level | Primary Bedroom | 4.33 m | 4.86 m | 4.33 m x 4.86 m |
| Main Level | Bedroom 2 | 3.63 m | 2.72 m | 3.63 m x 2.72 m |
https://www.realtor.ca/real-estate/26933710/36-riverside-drive-kawartha-lakes-rural-ops
Interested?
Contact us for more information
Guy Gordon Masters
Broker of Record
Gina Masters
Salesperson

